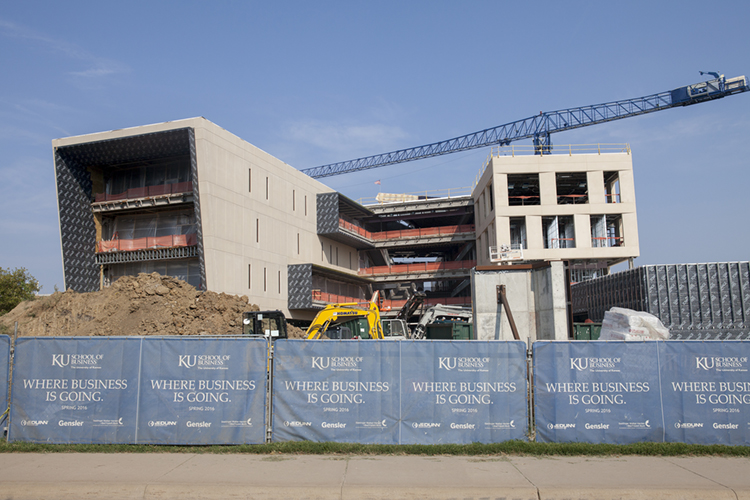KU School of Business Puts Finishing Touches on Capitol Federal Hall
| 2015 Q3 | story by AUSTIN FALEY | photos by KU School of Business |

School of Business
After years of anticipation and planning, the University of Kansas School of Business will move in to its new home — Capitol Federal Hall — in 2016.
The four-story, 166,500-square-foot building will be the largest facility at KU to be financed through private support. The $70.5-million facility will host a grand opening in May.
“When you walk in the front doors, you’ll be able to feel the energy in the building and get a sense of business being done in real time,” Dean Neeli Bendapudi says. “Each space has been designed with a heavy emphasis on interaction and innovation.”
In October, the building will be fully enclosed, allowing the construction-management team to complete its interiors.
The structure is built on two wings, north and south, joined by a central atrium. With ample natural lights and views, it will house 18 classrooms, a 350-seat auditorium, 205 offices and labs and spaces for students’ use, with state-of-the-art technology throughout the building.
Located on Naismith Drive across from Allen Fieldhouse, the School of Business will form a new southern gateway to the KU campus.
“The new school is designed to be a destination point,” says Jim Guthrie, associate dean of academic affairs and cochair of the building committee. “It honors KU’s rich architectural history while pushing us toward more student-oriented teaching methods. The new building will support our aspirations and our mission of teaching and knowledge creation.”
Enhancing the Student Experience
Students will have access to a host of conference rooms, team rooms, lounges and spaces in which to study or collaborate on group projects.
One of those spaces, located on the first floor off the central atrium, will be a 3,200-square-foot annex featuring workstations, lounge seats and a perimeter counter with stools, similar to a coffee shop setup.
“We’ve tried to cater to the needs of students and their different learning styles,” says Kelly Watson Muther, chief of staff and building steering committee member. “The new building will have individual, quiet study spaces, as well as active, engaging spaces that foster collaboration among students and their peers.”
Also near the central atrium on the first floor, which will be a high-traffic area, will be spaces for student organizations, academic advising, career services and the school’s research centers.
“We want students to feel comfortable sticking around, working and socializing,” Guthrie says, “and we don’t want to them feel like they have to disappear after their classes.”
The new undergraduate hub includes 12 interview rooms for industry meetings and professional development, and the business school’s current student help area will be expanded to include six breakout rooms for team projects and individual coaching.
The school will house an expansive, transparent space for centers in entrepreneurship, international business and business communication, and a number of other research-based centers.
During the planning process, the architecture team led benchmarking trips to corporate spaces, incubators and business schools in Dallas, Chicago and Kansas City, among other locations, taking inspiration from Deloitte University, University of Chicago’s Booth School of Business and Cerner Corp.’s headquarters.
Hired in July 2013, Gensler, a Chicago-based architecture, design and planning firm, served as the project’s design architect, with Gastinger Walker Harden + BeeTriplett Buck (GWH+BTB), of Kansas City, Missouri, as its local architecture partner.
Capitol Federal Foundation’s $20-million lead gift is the largest gift ever committed to the School of Business and the largest single gift ever given by Capitol Federal Foundation. The donation is also one of the largest gifts contributed to Far Above: The Campaign for Kansas, a capital campaign led by KU Endowment.
